After a month of intense work, we are pleased to announce the opening on 1/6.
I would like to thank all the craftsmen.
As a member of the village, I would like to contribute to the development of Nozawa Onsen.
We look forward to welcoming you all.
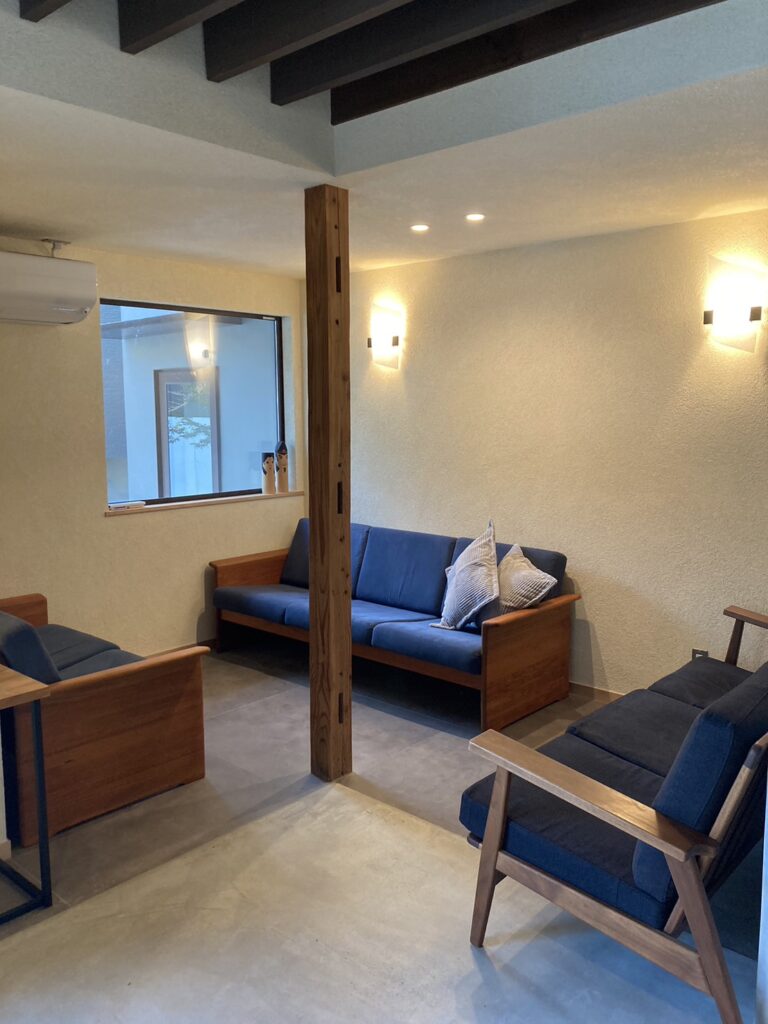
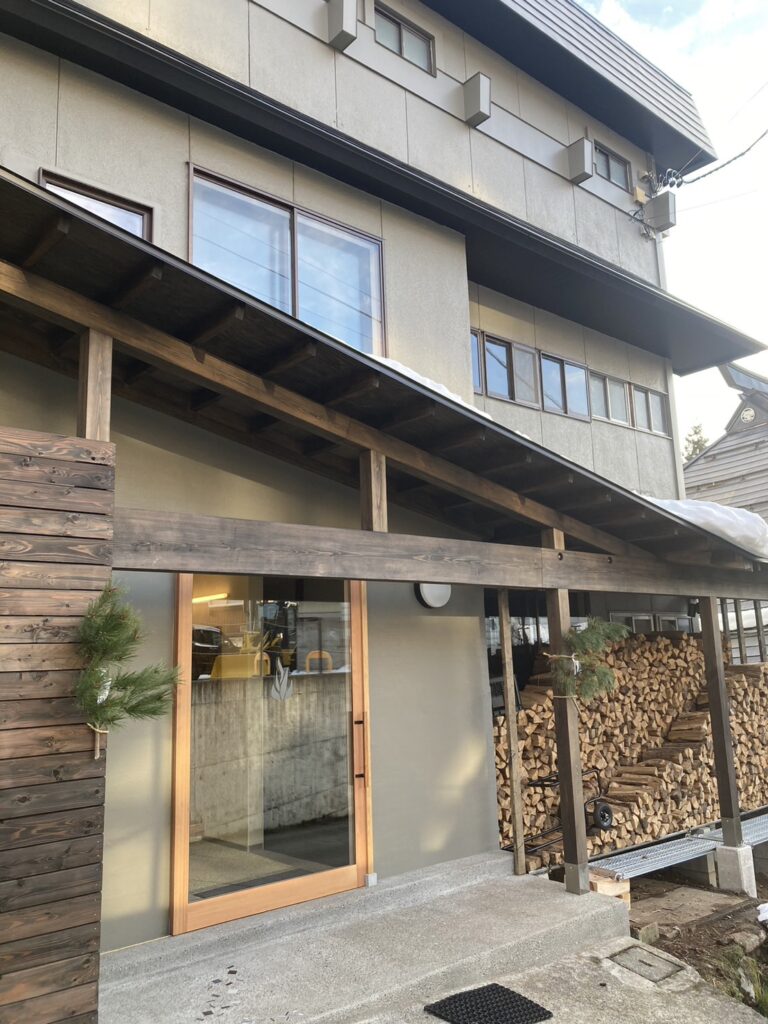
After a month of intense work, we are pleased to announce the opening on 1/6.
I would like to thank all the craftsmen.
As a member of the village, I would like to contribute to the development of Nozawa Onsen.
We look forward to welcoming you all.


Tatami mats in guest rooms are in.
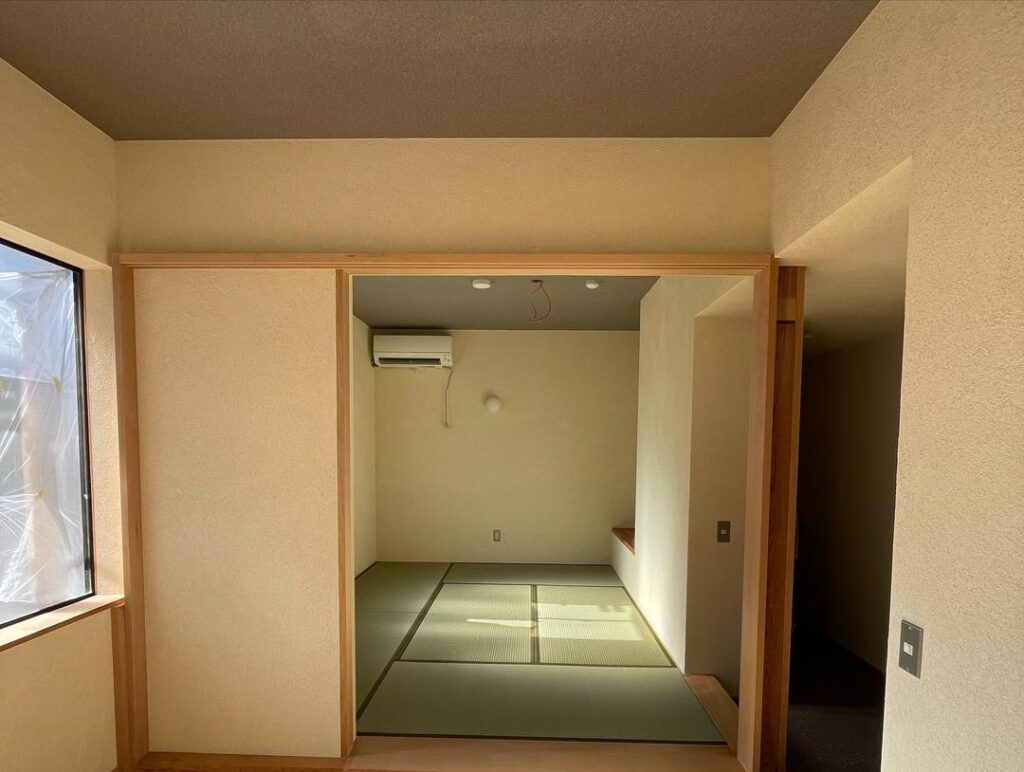
An iron bulletin board has been installed at the entrance.
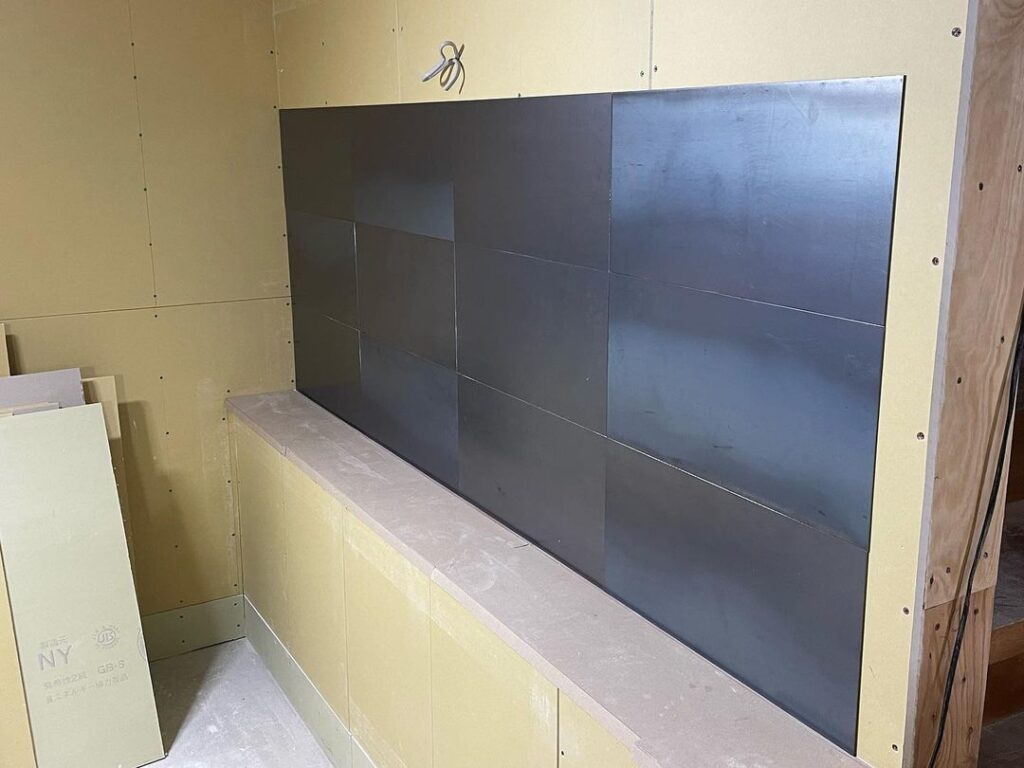
I like the look of the bare iron with the black skin still on.
The arch in the alcove is ready.
We are looking forward to the finishing touches!

Horse chestnut reception counter is attached.
The texture of the wood is pleasant.
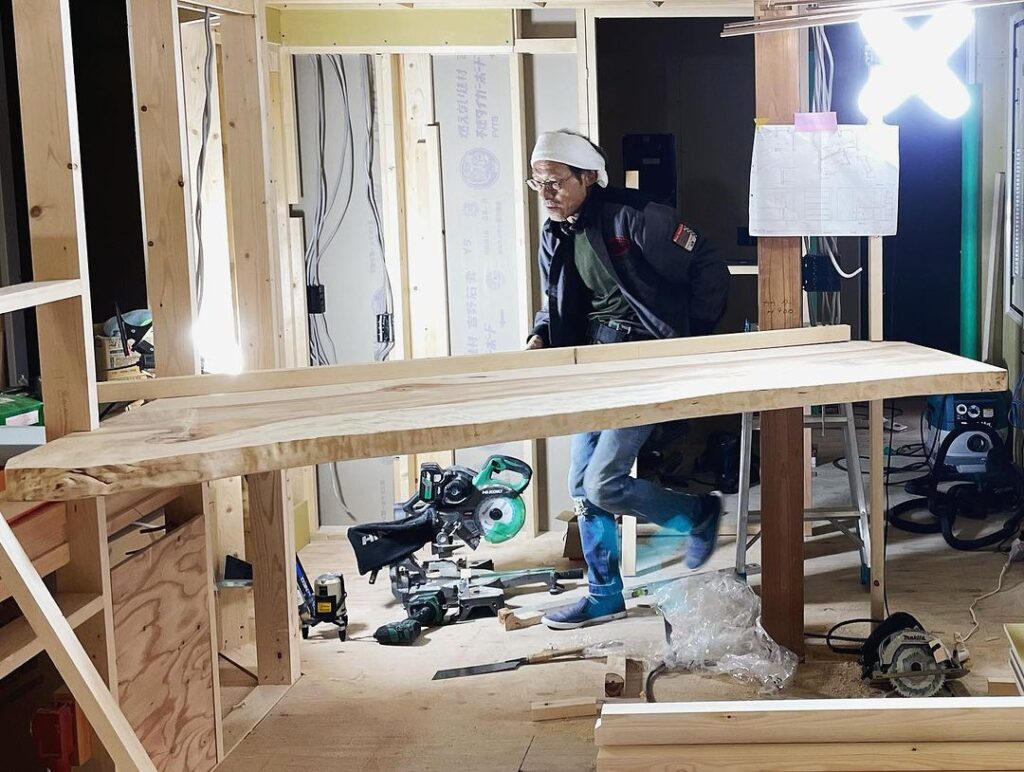
The sash is removed and a large piece of glass is inserted.
Carpenters are building the frame.
The ceiling will have louvers installed after this!
This wall, I will leave in memory.
Now, which wall is it?
The plaster in the guest rooms is almost finished.
The molding work is also in progress. Wooden counters are comfortable.

The fire house is a plaster room.
Plaster cleans the air. And above all, it has a nice texture.
On the ceiling, a shed beam that had been hidden in the back of the shed has revealed itself.

The reception area is a wooden counter.
Under it is a wood storage area.
Continue through the stove to the sunken hearth room.
We really want to reuse the entrance stile and rail of the guest house Yuzawa!
So we asked the carpenter to do his best.
It would have been easier to use a new one,
It takes a lot of time and effort to remove, process, adjust, and install…
Thanks to the carpenter!

Roofing work is also in progress.
The chimney is ready. Wood stove for winter warmth.
We plan to use it to heat the floor.